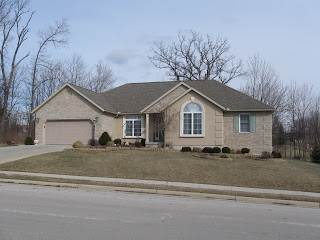 1245 Holly Hilly Drive, Greenville, OH
1245 Holly Hilly Drive, Greenville, OHAbsolutely gorgeous open floor plan. When you walk into the tiled floor foyer you'll find the bright living room with a beautiful, large circle top window to your right and an incredible dining room to your left. Straight ahead you'll be drawn to the fireplace in the large family room with cathedral ceiling and skylights. To the left of the family room you enter the extra large kitchen flooded in morning light from the large bow window in the eat-in area. Adjacent to the kitchen is the bedroom/den with an attached half bath plus the laundry room. When you get to the master suite you can't help but notice the beautiful tray ceiling above the bed and the large open bathroom with separate tub and shower. Ample storage for clothes in the master bedroom can be found in the walk-in closet. The basement includes two separate entrances and is where you'll find two bedrooms and a full bath plus lots of extra square footage for anything your heart desires. Other features of this house include: 9' high x 9" thick poured concrete basement walls, surround sound system in the family room, all appliances stay in the kitchen, 20 x 24 deck and 10 x 12 utility barn. You won't want to miss seeing this incredible home before it's too late.
For more information on this great home visit www.darkecountyproperties.com then give me a call (937-423-3316) or email (trfinch@gmail.com) me with any questions or to set up a showing.


No comments:
Post a Comment